- Ultra-lavish 2 & 3 Bed Deck Homes
- Panoramic Vistas - City & Sea Facing Residences
- 35+ Exclusive Lifestyle Amenities
- Stunning Architecture By Architect Hafeez Contractor
- Luxurious Amenities on the Rooftop
- Advanced Multi-Tier Security
- 6 Units Per Floor + 4 Lifts
Transcon Triumph Price Plan
-
2 BHKCarpet Area 659 Sq.Ft.Price ₹ 2.60 Cr*++ Onwards
-
2 BHK DeckCarpet Area 748 Sq.Ft.Price ₹ 2.90 Cr*++ Onwards
-
3 BHK DeckCarpet Area 1,031 Sq.Ft.Price ₹ 3.99 Cr*++ Onwards
Transcon Triumph Overview
New Launch at Andheri West in Transcon Triumph Codename House of Fame a Project by Transcon Group. Searching 2 & 3 BHK Luxurious Homes overlooking with City & Sea Views at New Link Road, Andheri (W) for sale in High Rise Tower of G+37 Storeys. After a Blockbuster Success of the esteemed residential venture of Transcon Triumph Tower 1, Transcon Triumph Tinsel Town Tower 2 and Transcon Triumph All Stars Tower 3. Transcon Group is upcoming with Transcon Passcode House Of Fame Tower 4 in Glamorous Neighborhood of Andheri in 8.5 Acres Land Parcel. With Ample of Recreational Space Transcon Developers Promise Quality of 35+ Luxurious Amenities on the Rooftop*. Western Mumbai’s Stunning witness is by Architect Hafeez Contractor offering Well Planned Layout. Andheri West is at its Best Connectivity an Advantage is Proximity to World Class Hospitals | Close to Prominent Business District | Reputed Schools & Colleges | Shopping & Entertainment Hubs.
REQUEST OFFICE / HOME / VIDEO PRESENTATION For Transcon Triumph 4
Transcon Triumph 4 Andheri
- Sky Garden
- Swimming Pool with Jacuzzi
- Multipurpose Court
- Cricket Pitch
- Jogging Track
- Pool Side Cafe / Barbeque
- Senior Citizen Rest Zone
- Upper Deck
- Outdoor Party Lawn
- Business Centre
- State of the Art Gym
- Infinity Pool
- Cafe Lounge
- Multifunctional Hall
- Kids Play Area
Transcon Triumph Gallery
TAKE A 360 DEGREE TOUR OF THE PROJECT
Schedule A Virtual Tour With Our Expert
Transcon Triumph Floor plans
-
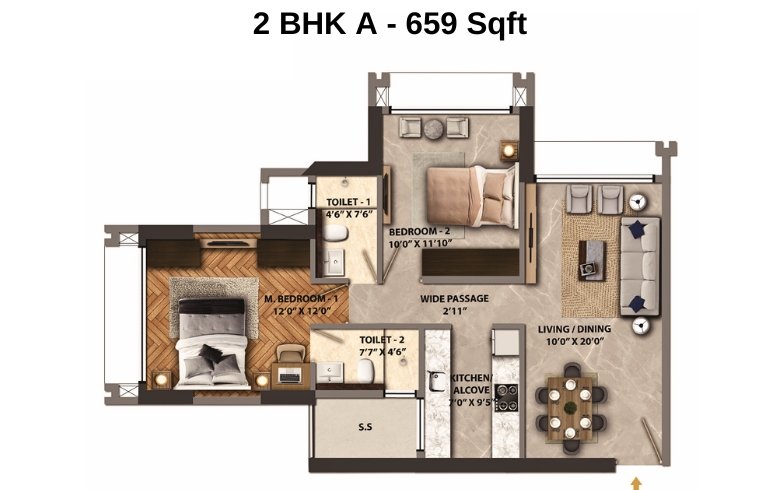 2 BHK 659 Sqft
2 BHK 659 Sqft -
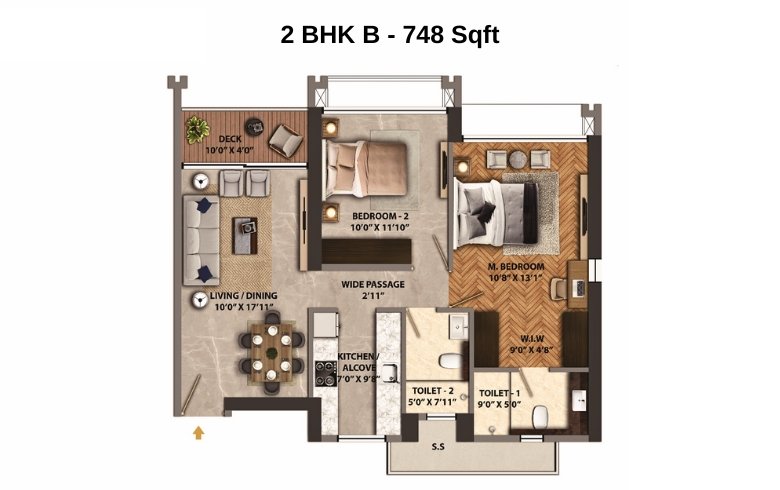 2 BHK 748 Sqft
2 BHK 748 Sqft -
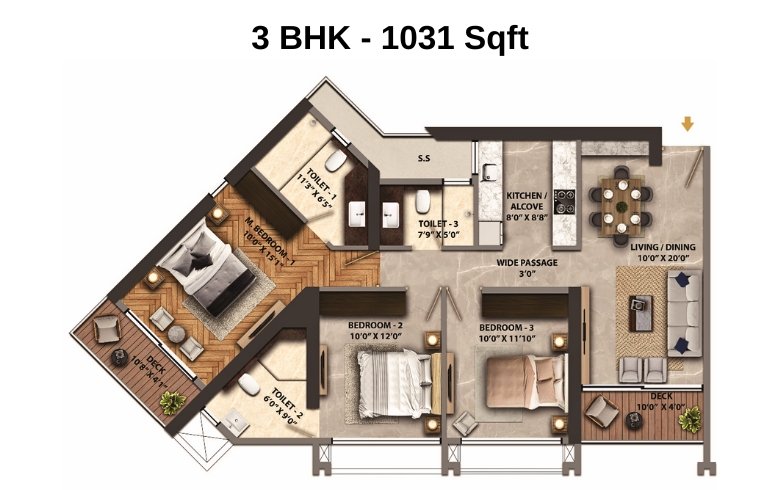 3 BHK 1031 Sqft
3 BHK 1031 Sqft -
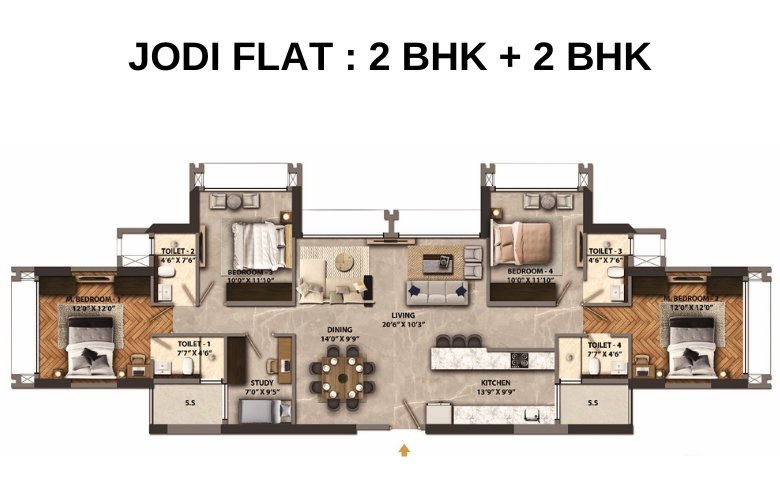 2 BHK + 2 BHK Jodi
2 BHK + 2 BHK Jodi -
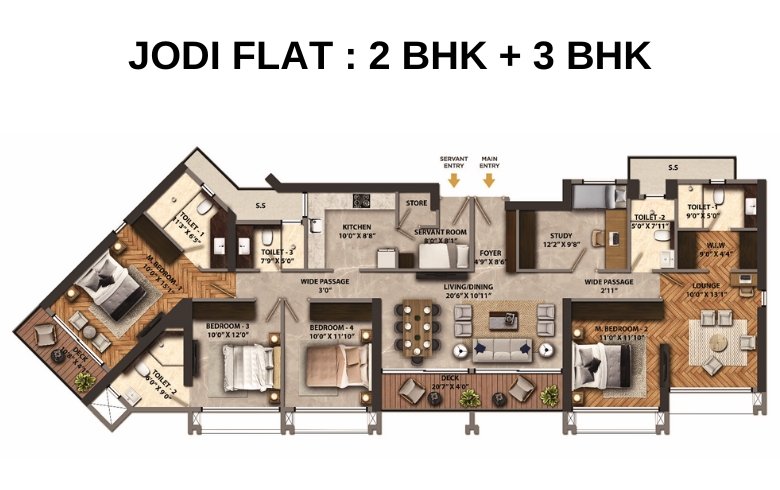 2 BHK + 3 BHK Jodi
2 BHK + 3 BHK Jodi -
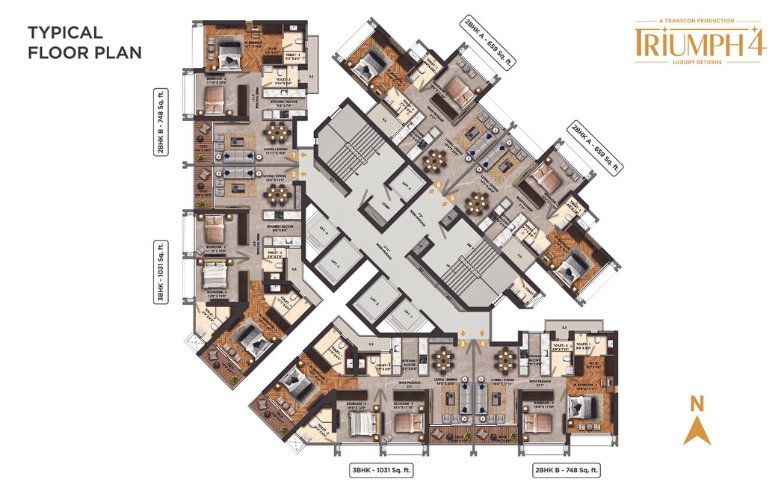 Floor Plan
Floor Plan
Receive a digital copy of our brochure and learn more about our spacious residences.
Request A Private Visit To Our Site Office / Sales Office
Transcon Triumph Location Advantage
Andheri West boasts excellent connectivity to key landmarks and facilities, including the Western Express Highway, New Link Road, Veera Desai Road, Bellevue Hospital, Kokilaben Hospital, Citi Mall, Infinity Mall, Fun Republic, D Mart, Star Bazar, PVR Theatre, Lokhandwala Complex, Azad Nagar Metro Station, D N Nagar Metro Station, Versova Metro Station, Andheri Station, Domestic Airport, and International Airport. Whether you're commuting, shopping, or seeking medical care, Andheri West ensures convenience at every turn.
- Andheri Station: 3.6 km
- D N Nagar Metro Station: 2.3 km
- Western Express Highway: 3.3 km
- Veera Desai Road: 1.2 km
- Lokhandwala Complex: 1.7 km
- JVLR: 9.9 km
- Bandra Kurla Complex: 13 km
- International Airport: 7.6 km
- Domestic Airport: 7.8 km
- Upcoming Metro Line: 1.0 km
- Oriental College: 850 m
- JBCN International School: 1.3 km
- Valia College Bhavnagar: 2.1 km
- Billabong International School: 2.4 km
- Rajhans Vidyalaya: 3.1 km
- St. John’s Universal School: 3.8 km
- Bhavan’s College: 3.1 km
- Mithibai College: 3.9 km
- NMIMS College: 5 km
- Bellevue Hospital: 1.8 km
- Kokilaben Hospital: 2 km
- Reliance Energy Ltd Hospital: 3.6 km
- BSES MG Hospital: 3.8 km
- Lord Of The Drinks: 350 m
- Irish House: 1.5 km
- The Little Door: 270 m
- Bombay Cocktail Bar: 190 m
- Tap Resto Bar: 950 m
- Pop Tates: 650 m
- Glocal Junction: 600 m
- Infinity Mall: 800 m
- PVR Theatre: 600 m
- Citi Mall: 600 m
- The Club: 3.1 km
- Cinépolis: 1.5 km
- Nature’s Basket: 1.3 km
- 4 Bungalows Market: 2 km
- D Mart: 4.2 km
- Star Bazar: 1.3 km


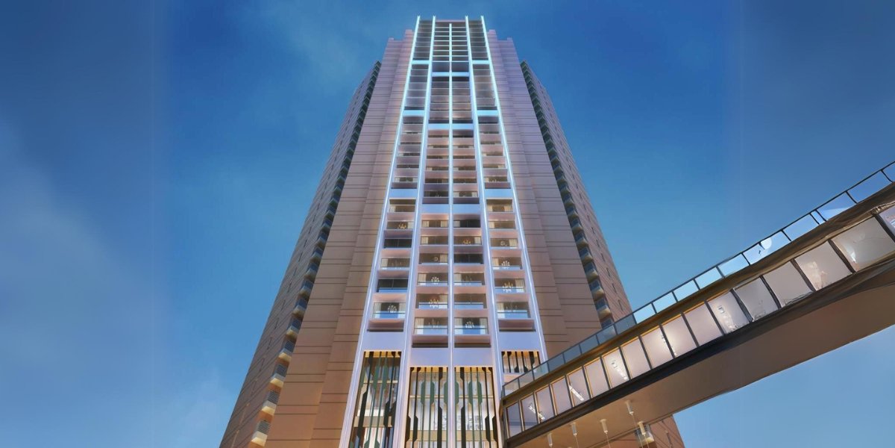
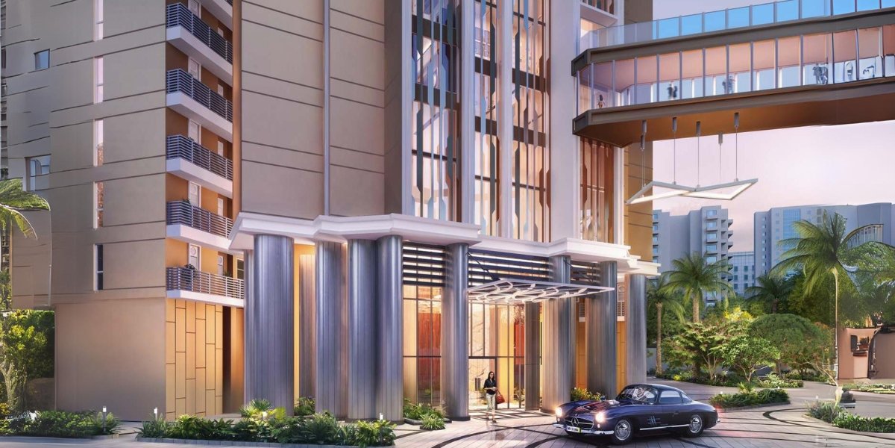
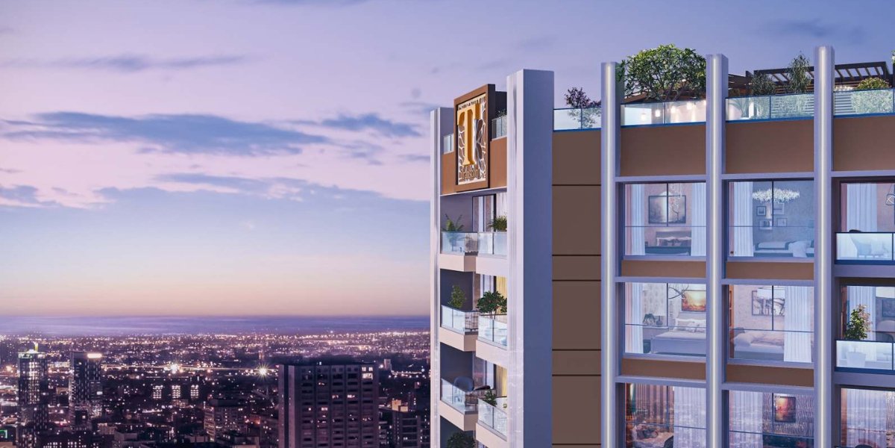
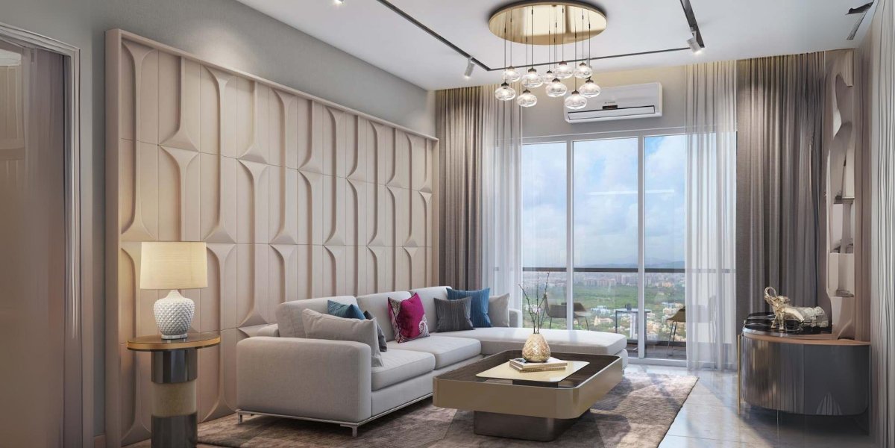
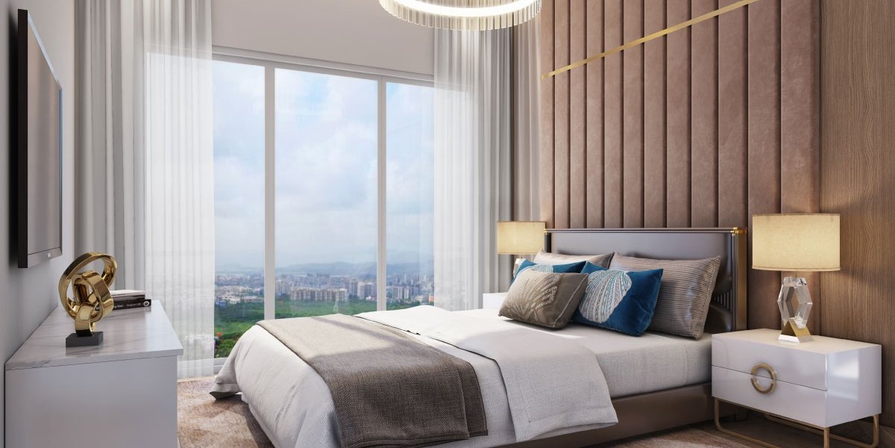
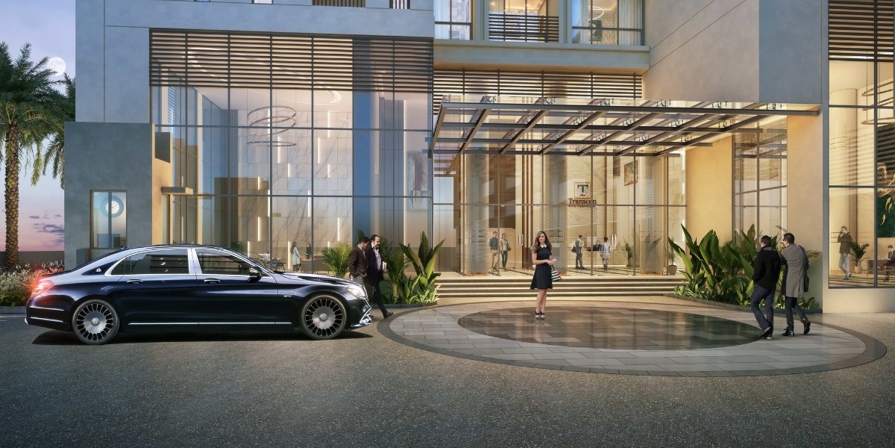
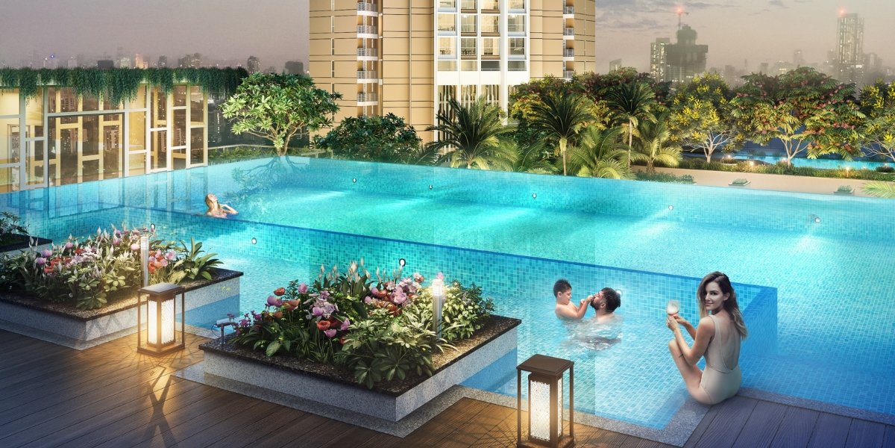
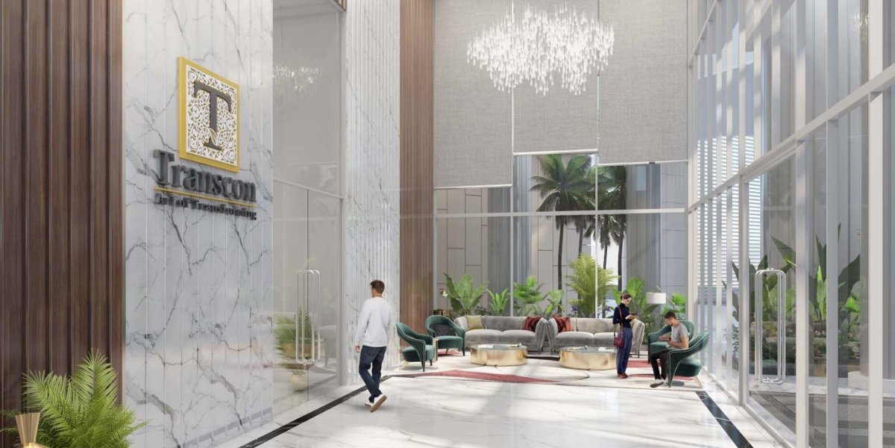
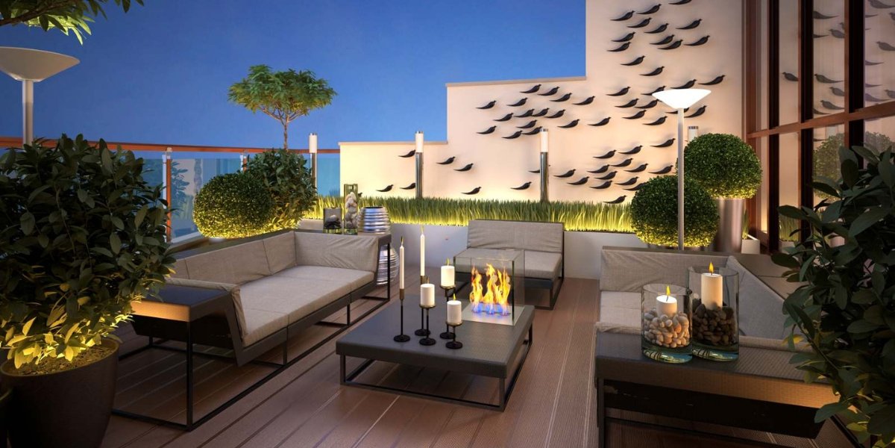










 +919930502720
+919930502720